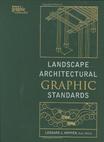风景建筑图样规范 Landscape Architectural Graphic Standards
2006-10
John Wiley & Sons Inc
Leonard J. Hopper
1074
无
Landscape Architectural Graphic Standards is an entirely new, definitive reference work for everyone involved with landscape architecture, design, and construction. Based on the 70-year success of Architectural Graphic Standards, this new book is destined to become the "bible" for the landscape field. Edited by an educator and former president of the American Society of Landscape Architects, it provides immediate access to rules-of-thumb and standards used throughout the planning, design, construction and management of landscapes.
Publisher’s NoteForewordPrefaceAcknowledgmentsUser GuidePart 1: PRACTICE OF LANDSCAPE ARCHITECTURE GENERAL Overview of the Profession History of the Profession CONSTRUCTION DOCUMENTATION Overview of Construction Documentation Construction Drawing Layout Symbols Landscape Surveys Landscape Planning Landscape Modeling Computer-Aided Design (CAD) Geographic Information Systems (GIS) ENVIRONMENTAL AND LEGAL Environmental Review Legal: Permits and Regulations PROJECT ADMINISTRATION Project Management Business Administration: Records, Legal, Liability Project Manual Cost Estimating Bidding Construction Observation Postoccupancy EvaluationPart 2: STANDARDS AND GUIDELINES HUMAN FACTORS Human Dimensions Human Nature and Spatial Relationships Community Participation ENVIRONMENTAL FACTORS Modifying Solar Radiation Modifying Wind Regional Climate Modifying Microclimates Modifying Air Quality Brownfields Evaluation Environmental Hazards Wetlands Evaluation Resource Inventory and Conservation Sustainable Site Design Applying Visual Resource Assessment for Highway Planning CULTURAL FACTORS Historic Landscapes Cultural Districts SECURITY CONSIDERATIONS Crime Prevention through Environmental Design Site Security Planning and Landscape Design Criteria SITE PLANNING Commercial Site Development The Town Planning Process Environmental Site Analysis Rural Village Design Elements of Urbanism Regional Types Plan Types Block Types Open Space Types Building Types Spatial Definition Frontage Types Landscape Types Thoroughfare Nomenclature Thoroughfare Types Traditional Neighborhood Design Site Planning for Fire Protection Residential Site Planning Residential Density Single-Family Detached Housing Single-Family Attached Housing Exterior Space Design LEEDTM Application in Site Planning Context-Sensitive Solutions Transit-Oriented Development CIRCULATION Vehicle Dimensions Truck and Trailer Sizes Truck Docks Vehicular Circulation Parking Standards Parking Lot Design Guidelines Parking Lot Entry and Exit Design Parking Space Dimensions Parking Lot Design Accessible Parking Bicycle Circulation Recreational Trails and Shared-Use Paths ACCESSIBILITY Introduction to Accessible Design: Codes, Laws, and Regulations Accessible Compliance for Projects Reach Ranges for Accessibility Protruding Objects in Circulation Paths Accessible Routes and Walking Surfaces Accessible Curb Ramps and Passenger Loading Access to the Outdoor SettingPart 3: PROCESS, IMPLEMENTATION,AND APPLICATIONPart 4: MATERIALSAPPENDIXIndex

无
风景建筑图样规范 Landscape Architectural Graphic Standards PDF格式下载