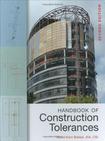建筑公差手册 Handbook of Construction Tolerances
2007-3
John Wiley & Sons Inc
David Kent Ballast AIA CSI
363
How much may a steel frame be out of plumb? What are the expected variations of a precast concrete panel? What is required to successfully detail finish materials on masonry? Updating and expanding on its popular first edition, the Handbook of Construction Tolerances, Second Edition remains the only comprehensive reference to the thousands of industry standard tolerances for the manufacture, fabrication, and installation of construction materials and components-- including all-important accumulated dimensional variations. Covering new materials and techniques developed since the book was first published, the Second Edition of this easy-to-use reference features: More than 100 drawings illustrating the tolerance concepts; New sections on measuring compliance with tolerance standards; right-of-way construction; autoclaved aerated concrete; tilt-up concrete panels; interior stone wall cladding; structural insulated panels; decorative architectural glass; laminated architectural flat glass and bent glass; New guidelines on how to incorporate tolerance requirements in drawings and specifications; New information on how to apply tolerance information during contract administration. With the Handbook, architects, engineers, contractors, interior designers, lawyers, and others involved in the construction industry will be armed with the information they need to design and detail more accurately, write better specifications, establish normal practice and standards of care, supervise construction, settle worksite disputes, and save time and money at every stage of building. 作者简介: David Kent Ballast, AIA, CSI, a registered architect, has owned Architectural Research Consulting since 1981. The consulting firm offers applied research, technical advice, specifications, and information management services to architects, interior designers, and others in the construction industry. Since 1987, Ballast has been an instructor in Interior Construction and Basic Drafting at Arapahoe Community College. He is the author of a number of books on construction technology.
List of tables. Acknowledgments. Introduction. PART 1. CONSTRUCTION TOLERANCES. Chapter 1. Building Layout and Sitework. 1-1 Horizontal building layout. 1-2 Vertical building layout. 1-3 Concrete paving. 1-4 Asphalt paving. 1-5 Pedestrian paving. 1-6 Grading and sitework. 1-7 Right of way construction. Chapter 2. Concrete. 2-1 Reinforcement placement for flexural members. 2-2 Reinforcement placement in walls and columns. 2-3 Reinforcement placement of prestressing steel. 2-4 Concrete slabs on grade. 2-5 Footings and anchor bolts. 2-6 Piers. 2-7 Cast in place plumb tolerances. 2-8 Cast in place sectional tolerances. 2-9 Cast in place concrete elements in plan . 2-10 Cast in place stairs. 2-11 Glass fiber reinforced concrete panels. 2-12 Architectural precast concrete panels. 2-13 Precast ribbed wall panels. 2-14 Precast insulated wall panels. 2-15 Hollow core slabs. 2-16 Precast stairs. 2-17 Precast pilings. 2-18 Prestressed concrete beams. 2-19 Prestressed single tees. 2-20 Prestressed double tees. 2-21 Precast columns. 2-22 Prestressed tee joists or keystone joists. 2-23 Precast column erection. 2-24 Precast beam and spandrel erection. 2-25 Precast floor and roof member erection. 2-26 Precast structural wall panel erection. 2-27 Precast architectural wall panel erection. 2-28 Glass fiber reinforced concrete panel erection. 2-29 Autoclaved aerated concrete. 2-30 Tilt up concrete panels. Chapter 3. Steel. 3-1 Mill tolerances for W and HP shapes. 3-2 Mill tolerances for length of W and HP shapes. 3-3 Mill tolerances for S and M shapes and channels. 3-4 Mill tolerances for structural angles and tees. 3-5 Mill tolerances for pipe and tubing. 3-6 Steel column erection tolerances. 3-7 Location of exterior steel columns in plan. 3-8 Beam/column connections. 3-9 Architecturally exposed structural steel. 3-10 Elevator shaft tolerances. Chapter 4. Unit Masonry. 4-1 Concrete unit masonry manufacturing. 4-2 Concrete unit masonry reinforcement placement. 4-3 Concrete unit masonry construction. 4-4 Prefabricated masonry panels. 4-5 Brick manufacturing. 4-6 Brick wall construction. 4-7 Glazed structural clay facing tile. 4-8 Facing, load bearing, and non load bearing clay tile. 4-9 Terra cotta manufacturing and erection. 4-10 Glass block manufacturing and erection. Chapter 5. Stone. 5-1 Granite fabrication. 5-2 Marble fabrication. 5-3 Limestone fabrication. 5-4 Granite and marble installation. 5-5 Limestone installation. 5-6 Fabrication and installation tolerances for slate. 5-7 Cast stone fabrication and installation. 5-8 Interior stone wall cladding. Chapter 6. Structural Lumber. 6-1 Glued laminated timber fabrication. 6-2 Manufacturing tolerances for structural lumber. 6-3 Plywood manufacturing. 6-4 Particleboard manufacturing. 6-5 Fiberboard manufacturing. 6-6 Rough lumber framing. 6-7 Wood floor framing and subflooring. 6-8 Metal plate connected wood truss fabrication. 6-9 Metal plate connected wood truss erection. 6-10 Prefabricated structural wood. 6-11 Structural insulated panels. Chapter 7. Finish Carpentry and Architectural Woodwork. Chapter 8. Curtain walls. Chapter 9. Finishes. Chapter 10. Glazing. Chapter 11. Doors and Windows.PART 2. ACCOMMODATING CONSTRUCTION TOLERANCES. Chapter 12. Cast in Place Concrete Systems. Chapter 13. Precast Concrete Systems. Chapter 14. Steel Frame Systems. Chapter 15. Masonry Systems. Chapter 16. Timber and Carpentry Construction. PART 3. MEASURING COMPLIANCE AND DOCUMENTING CONSTRUCTION TOLERANCES. Chapter 17. Methods of Measurement. Chapter 18. The Uncertainty of Measurement in Construction. Chapter 19. Documenting and Enforcing Tolerances. sources. Index.

建筑公差手册 Handbook of Construction Tolerances PDF格式下载